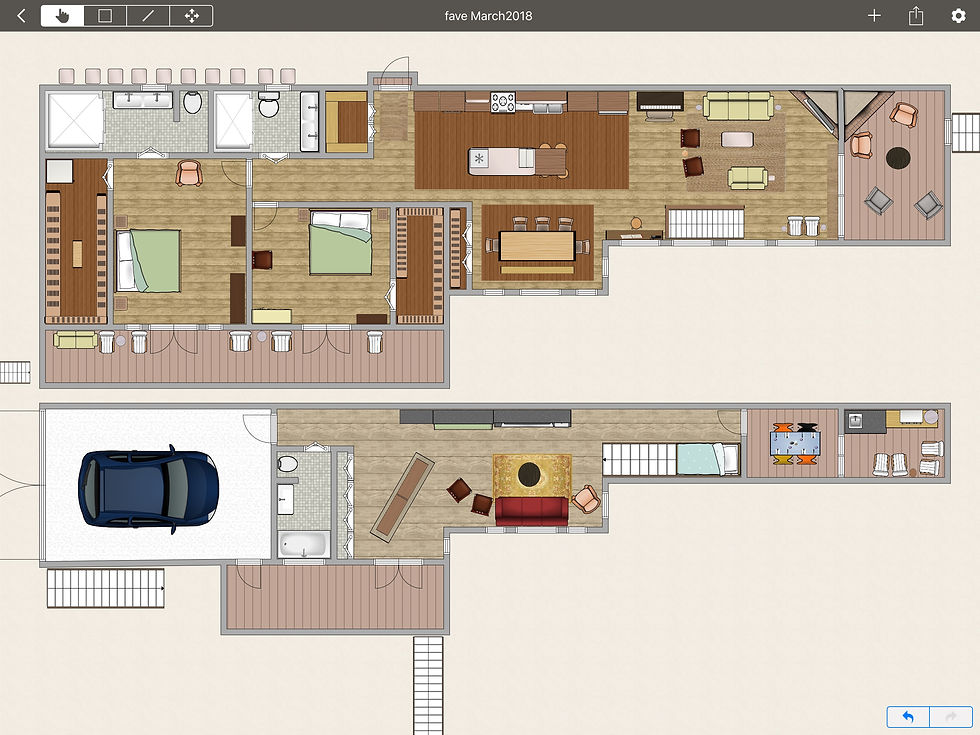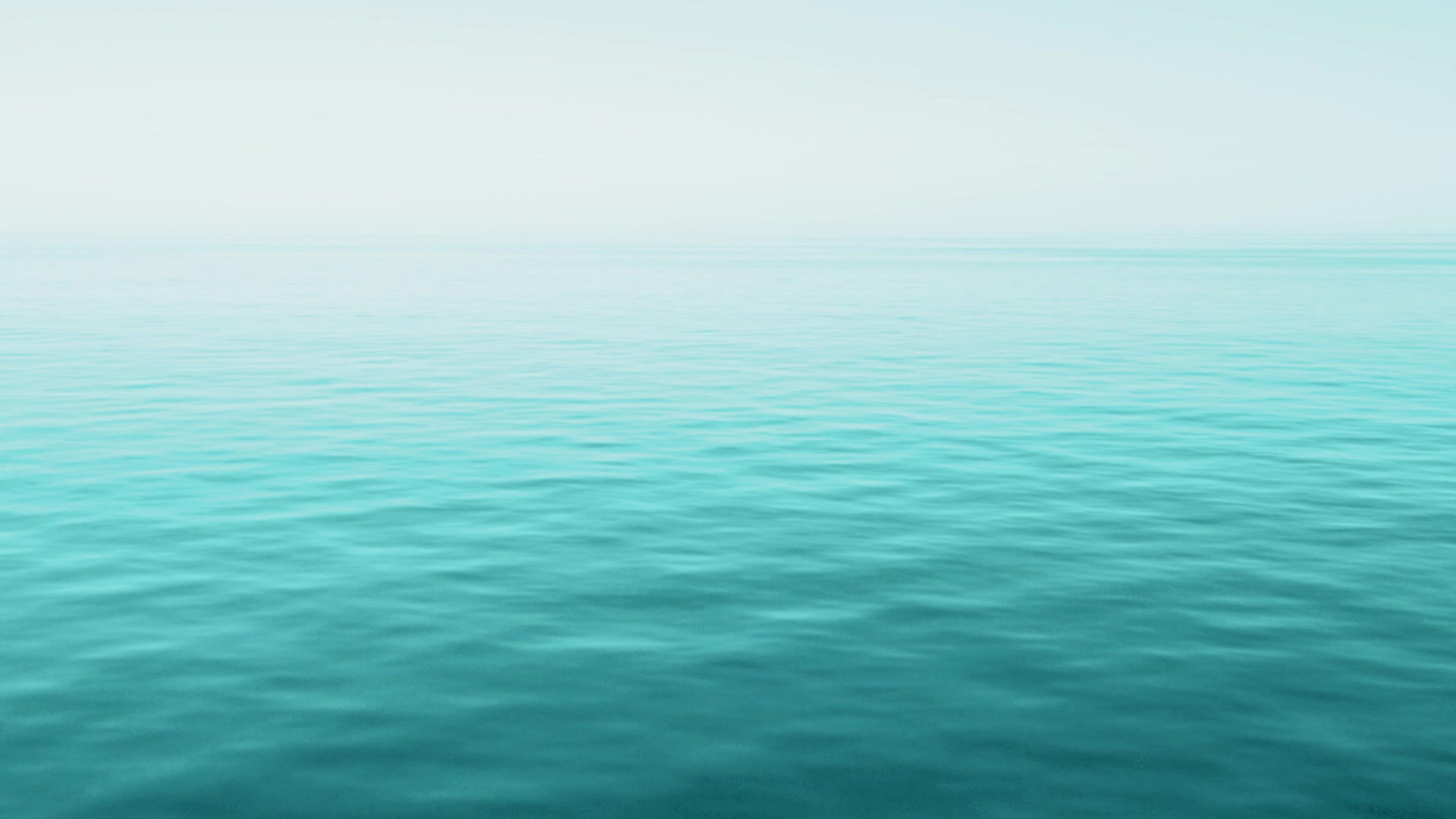Drawing the plans & Design
- Feb 7, 2021
- 3 min read
CHOOSING THE STYLE OF THE HOME & DRAWING THE EXTERIOR OF THE HOME
NOW...while we sourced and had the lot cleared, I started looking for floor plans etc. on the house. I wanted a more modern, slant roof home. My inspiration came from this website and specifically this house. https://www.linwoodhomes.com/house-plans/plans/salish/ Don’t make fun of my power point drawing of the exterior of our lake house 😂. I couldn’t find an app for that 🙃.


DRAWING THE INTERIOR PLANS
I found an app on my IPAD, called house design (see pic). It allows you to draw house plans to the inch! You can even add the furniture, cabinets etc. in every room to spec. I drew the plans based on the lot shape...I knew it had to be long and skinny. POA rules dictated your house has to be a minimum of 30' from the water, and 10' from any property lines. Our pie shaped lot dictated where our house would go, and it very much mirrored our neighbors placement. The builder recommended making the front of the house skinny, and get wider as you go to the back, to mirror the shape of the lot. This would allow us to get closest to the lake . So I adapted my plans in the app to that exact feedback.

What did we know we wanted in our house plans?? We have hopes of retiring to this home, so we had to think long term vs lake cabin. Main floor Dreams: Large master suite facing the lake with BIG closet and BIG shower, dual vanities, private toilet. Second master facing the lake with large walk in closet. Hall bath with walk in shower, dual vanity. I moved the washer and dryer from the hall way to the master closet. This allowed us to have a nice size pantry off the kitchen. The kitchen/dining & living room are all open to one another and full wall of windows facing the lake. After spending a lot of time at our friend Ann's lake house we knew we wanted the bedrooms right off the water and a wood burning fireplace & a screened-in porch! We decided to splurge and have a wood burning fireplace in the living room and one on the screen porch. We did two fireplaces back to back that share the same chimney box going out the top. The picture below shows the fireplaces as corner ones, we did change that to rectangular shape in the final drawing.

Now we originally did not think we would do a basement....but after meeting with the builder and looking at the slanted lot, he told us he would have to do so much support under the house, that it would be the same price if we did a walk out basement (partial)....so of course we did! In the basement we put a 1 1/2 car garage, deeper for all the lake toys. A few friends with existing lake homes advised for a full size bathroom in the basement, so folks dirty from the lake could come in and shower off there and not track dirt through the house. I also knew we needed more storage space and put a long closet with shelves and hanging space (beach towels/sheets/blankets/life jackets, etc.). The rest of the basement I left as an open room that could double as play/living/bed room space. I did change the under stair area to a refrigerator & bar in the final plans. Knowing we wanted as much outdoor living space as possible, we also extended the upstairs screenporch with one directly below it in the basement.
I think it is amazing I drew my own house plans! Something I'm very proud of! 2 years in, and there is not much I would change....except for a few more outlets. Enjoy the plans & pictures. I can‘t wait to show you each room in future blogs! Please email me with any questions you have!! Here is a sneak peek





Comments